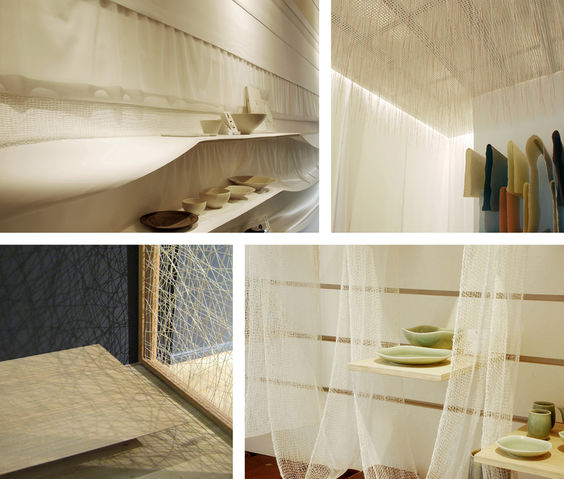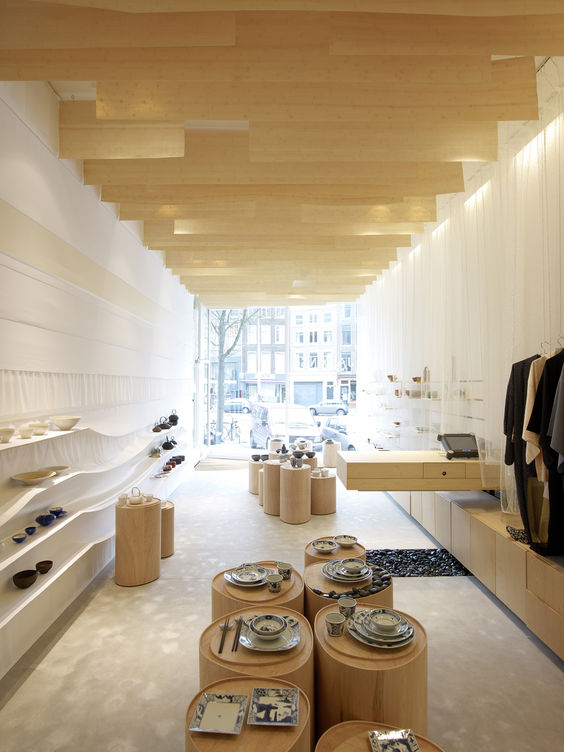In the shop a careful selection of exclusive ceramics, kimonos, Japanese paper and lamps is sold. On the ground floor the basic elements of the space itself – walls, floor and ceiling – are transformed into display surfaces with each an own character. On the first floor four different thematic rooms become a delicately changing gradation of light and shadow and spatial qualities. The renovation places traditional Japanese architectural concepts and materials in a new context.
Japan Centrum Amsterdam
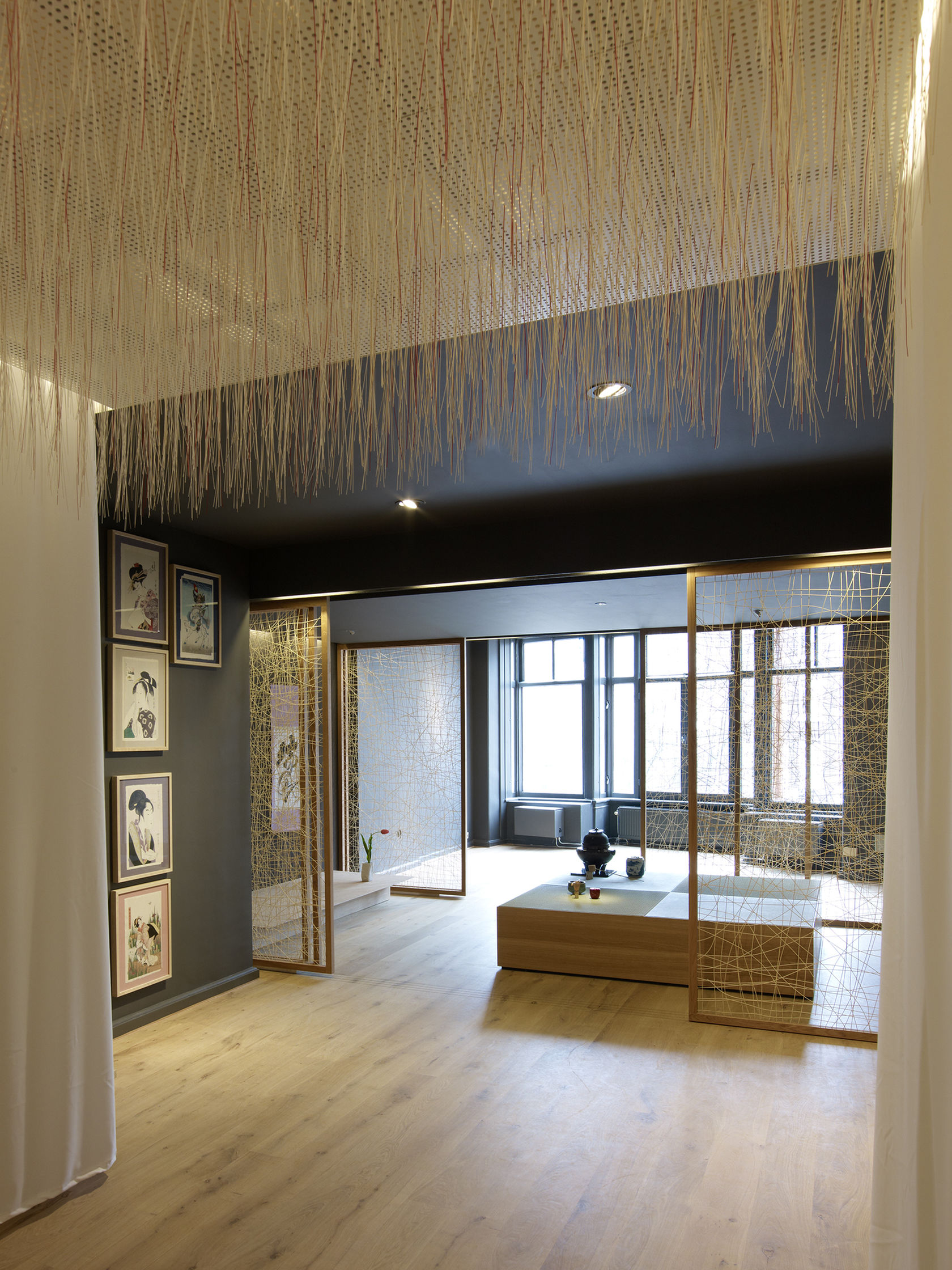
a piece of ‘haute couture architecture’
- LocationAmsterdam
- Programcultural centre and shop
- Client‘t Japanse Winkeltje
- Size200 m2
- Year2010
- ArchitectNEZU AYMO architects [Skafte Aymo-Boot]
This gentle renovation transformed a listed building in the center of Amsterdam into a center for Japanese culture, with shop, exhibition and workshop space, and a studio for visiting Japanese artists.
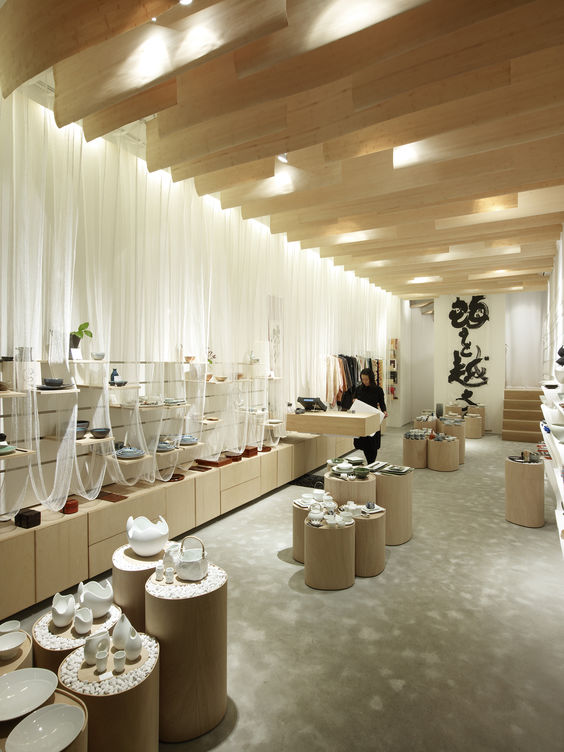
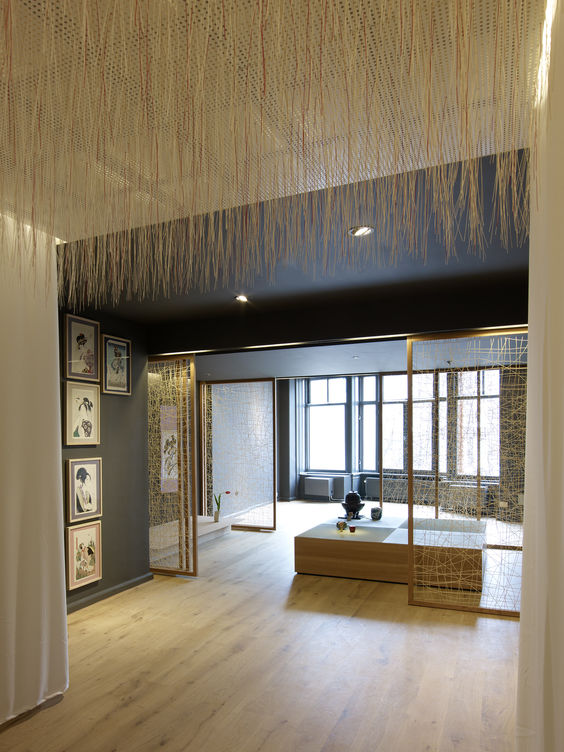
The material choices reflect the fragility and lightness of the items sold in the shop. The interior is partly handmade out of materials such as paper, bamboo en textiles, turning the shop into a piece of ‘haute couture architecture’.
The project was selected for the LAi-prize as one of the five best interior projects in the Netherlands and Belgium in 2010.
