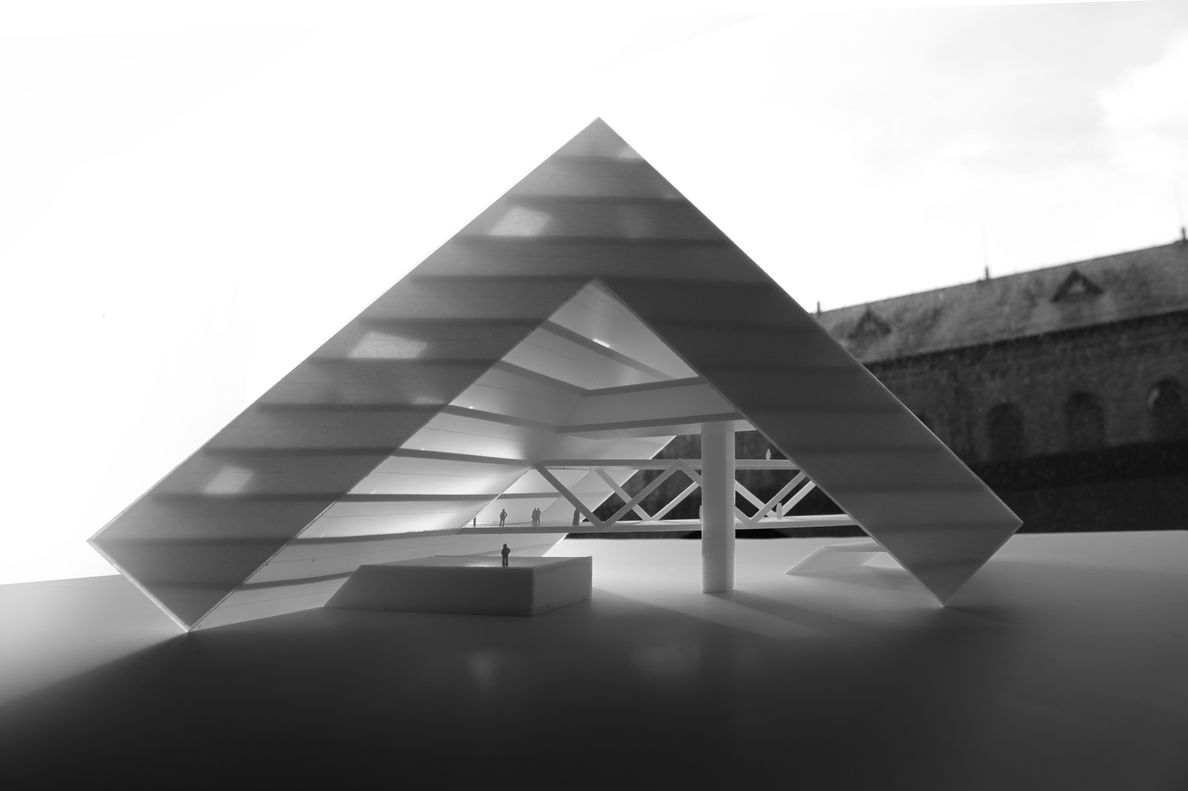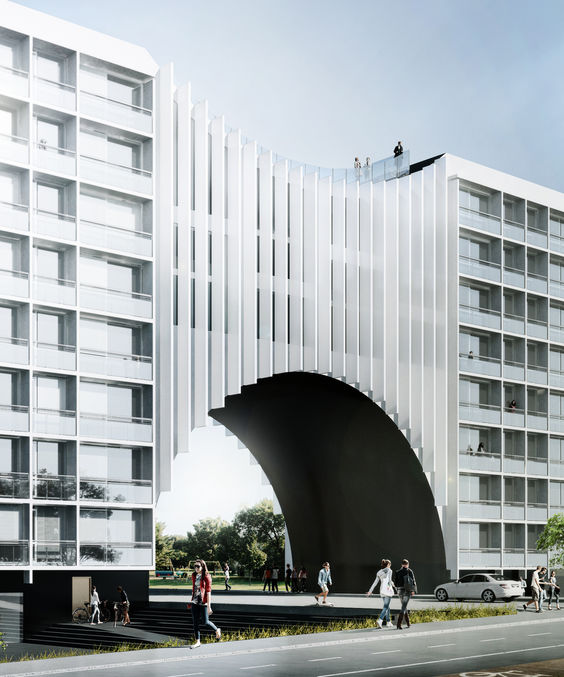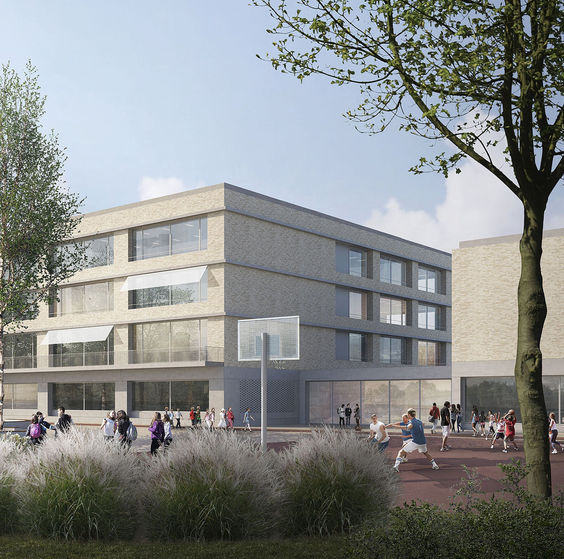The giant roof structure holds student ateliers, meeting rooms and administration.
This is where the studying, the experimenting and the teaching take place.
The students’ workshop is organised as a sloping landscape of interconnected floors. A wide variety of spaces, from large to more intimate areas create a lively an vibrant atmosphere, to inspire and support the creative efforts of the students.
Campus Aarhus
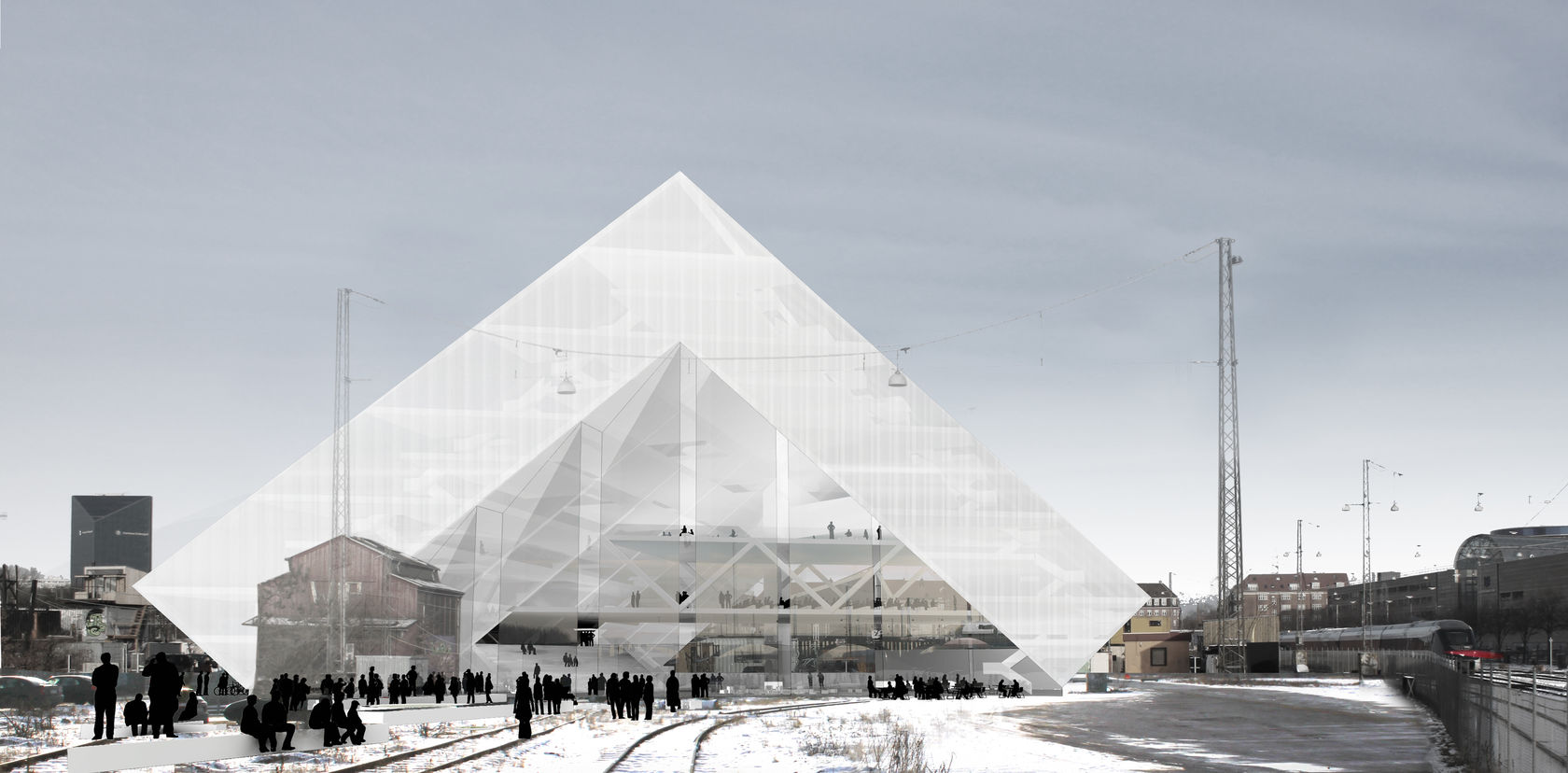
Understand the Primitive Hut, and you will understand Architecture
- LocationAarhus, DK
- ProgramHigher education
- ClientAarhus School of Architecture
- Size13.000 m²
- StatusCompetition 3rd prize
Becoming an architect is a lifelong process, and the new school of architecture is a starting point. Besides being an archetypical space, the primitive hut is also a fundamental condition. For students it's a foundation for learning and dealing with complex matters of architecture and life in general.
Our 3rd prize proposal for Aarhus New School of Architecture pictures the learning space as a primitive hut sheltering and unifying all the diverse activities that make a good school. Instead of telling the students what to do, we believe we must ask them questions: How should buildings be built? What should cities look like? Why should architecture contain certain elements?
Everything we create is shaped by ideas
The primitive hut is a starting point, a point zero of architecture and a standard in architectural theory since Vitruvius. The theory states that ancient Greek temples owe their form to the earliest habitations erected by man. It was sought to be the ideal principle for architecture or any structure at the time. It was believed that the little rustic shelter is the model upon which all the magnificences of architecture have been imagined. ”The Primitive Hut-idea supports a back-to-nature philosophy, a romantic idea, which gained popularity in the mid-18th century and influenced literature, art, music, and architecture. Simplicity of design and the use of natural materials are architectural essentials, and they are familiar ideas that have been embraced by modern architects.
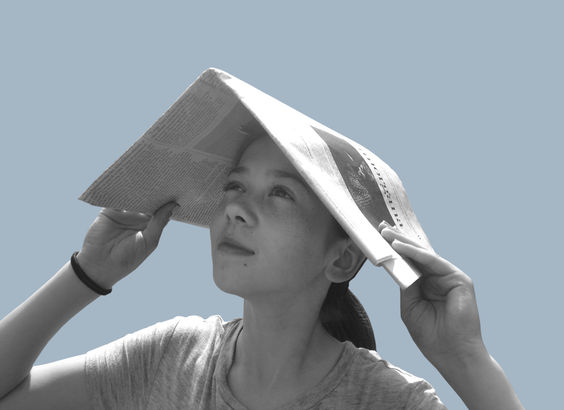
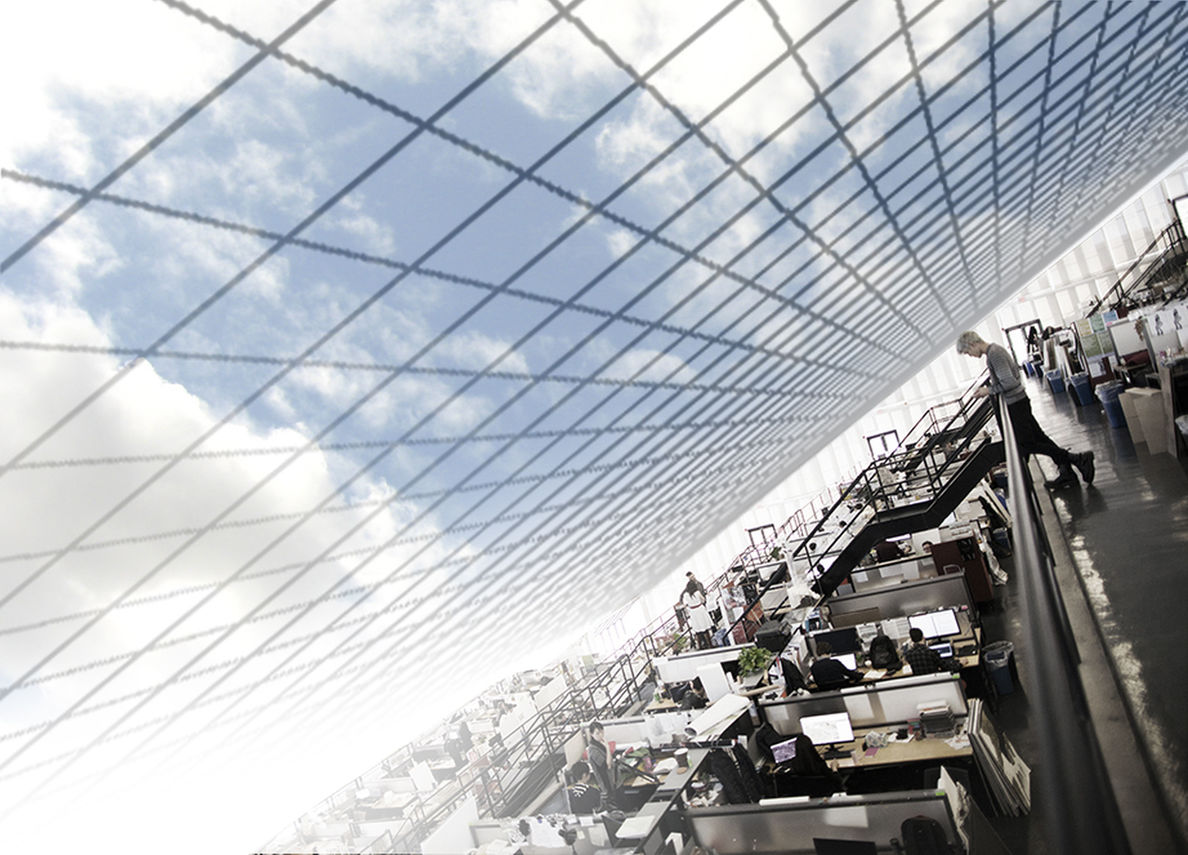
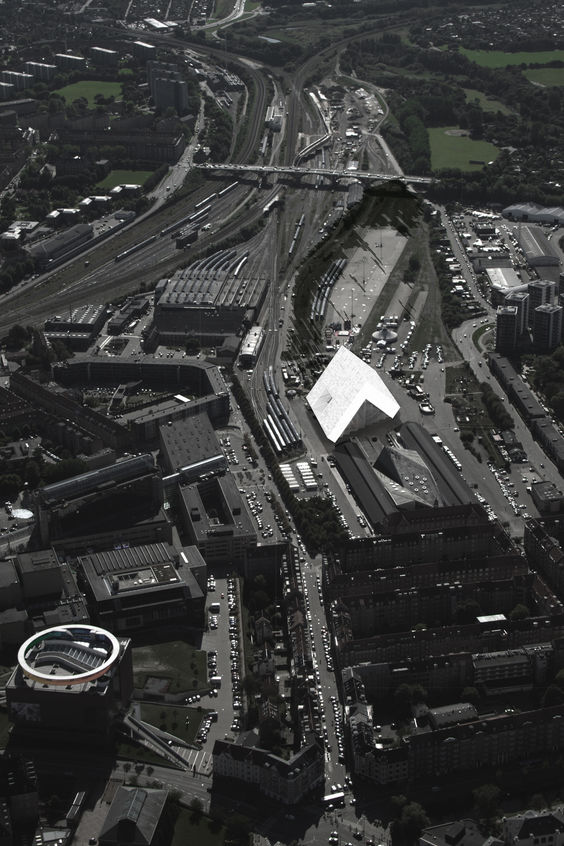
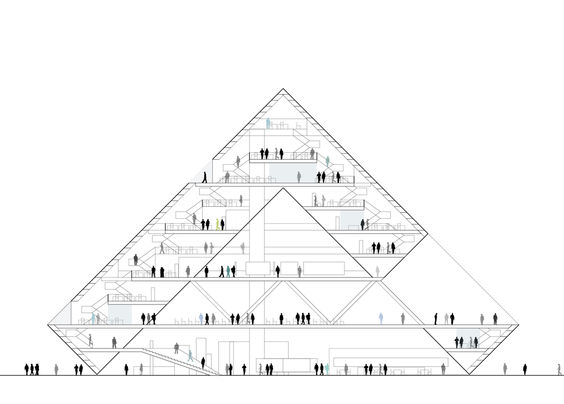
A large roof is defining a semi public FLEX-space, which connects the multipurpose public square in the south with ”Godsbanen” to the north. The vast glass enclosed space underneath the roof is where the school interacts with the immediate surroundings as well as the city in general.
